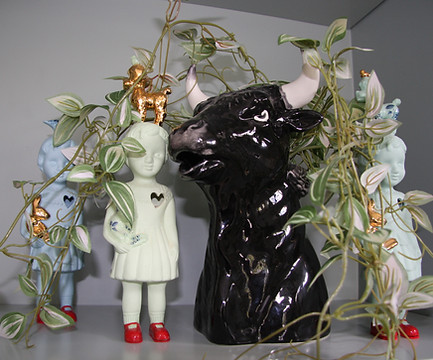HOW IT WORKS

This is the bit where Room Reveal is different from many other interior design services.
During a Room Reveal project, we encourage you (the client) to do as much of the work as you possibly can. This keeps your overall cost down.
For example, some clients choose to paint and wallpaper their own spaces. Or sand floors and install flatpack kitchens. Others are brilliant at managing trades – or may have mates with trades to lend a hand.
Some just need a hand shopping for the finer details, and others want a little help with certain aspects of their project like colours or tiles choices.
Whatever we do, we do as a partnership. The magic is in the Room Reveal – the part where it all comes together at the end.
Room Reveal offers a very fluid range of services
Totally dependent on which elements are most useful to you
-
Advice on colours / décor / room layout
-
Design Planning (could be as simple as re-working the space for more functionality through to knocking down walls and renovating)
-
Putting together an Action Plan (a lot of which you can do yourself to save money)
-
Assisting with sourcing trades to do the work if required
-
A shopping service – I will take you by the hand and shop with you to achieve your individual look and feel for your home. This could be locally or web-based
-
And lastly – the really fun bit – Putting it all together to REVEAL your new ROOM
THE PROCESS

1. Initial Consultation / Briefing
An initial meeting is complimentary. No risk to you except an hour or two of your time.
We meet in the space(s) you want / need to change and discuss what you want to achieve, what level of work you can arrange / do yourself, your budget level and how I can best assist your overall results.
After your consultation, you will receive a draft plan for your project and an estimate of my costs.

2. Let me know you wish to go ahead
Upon deciding to proceed with my services, I send you a simple agreement outlining the scope of work and you agree to pay my hourly consultation rate ($75 +GST).

3. We get going!
This is where we get cracking and depending on your individual plan, we start at the beginning and work our way through.
This generally can include:
-
Exterior and interior colour schemes and finishes selections
-
Flooring and window treatments
-
Kitchen, bathrooms and laundry designs and finishes
-
Electrical plans, lighting selection and sourcing
-
Furniture selection and sourcing
-
Soft furnishings / art / accessories - sourcing and selection
-
Custom joinery and bespoke furniture design
-
Landscaping and Garden
Anything we have agreed to get done, we do it now. Within your time frame and budget and comfort zone.

4. LAST BUT NOT LEAST – We put it all together and REVEAL your ROOM
My favourite bit.
This is where you get to say, I LOVE IT!
ALSO AVAILABLE - A SCHEME IN A DAY SUPER SESSION
Are you renovating or building and just need some help deciding on all the choices of the finishes?
A scheme in a day super session is perfect for those wanting expert advice, at a fixed price.
In our super session we will cover off as much as we can including paint colours, flooring, window treatments, tiles, kitchen and bathroom finishes, taps, vanity’s and anything you may need some direction with. This ensures you can move forward in your project and be confident that your project will be stylish, cohesive and will reflect you.
